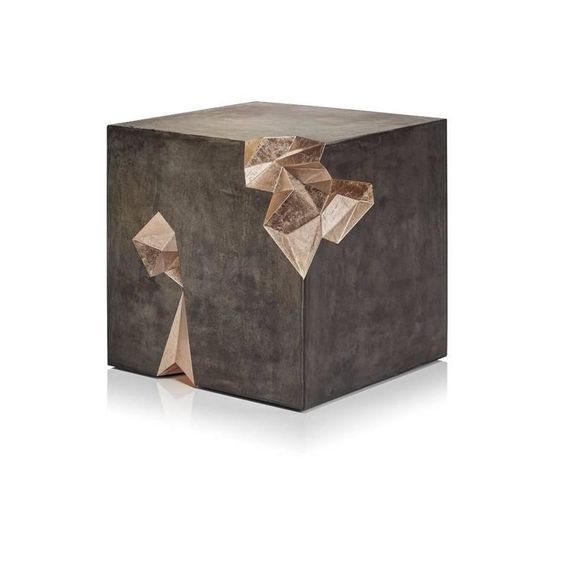A while back I wrote this post considering how I would put together my living room if I were starting from scratch. Since I've always had an interest in commercial design, I thought I'd put together my version of a restaurant idea -- imagining that I wasn't limited by budget, real estate constrictions or other people's opinions ;). I'd start with an entry pathway that was reminiscent of a Japanese garden. Some might consider it a waste of bankable square footage, but I would view it as setting the tone for an evening of relaxed fun. I love this moon gate designed by Terry Welch, though I would add more surprise elements to the pathway overall -- areas of dense bamboo, arts-and-crafts patterned stone sunken into the pebbled pathway, lots of curves and unexpected lighting. Glow-in-the-dark pebbles would be sparingly scattered at the entrance and then densely packed at the end of the path so that their light would beckon guests. The interior lighting would have a bit more of an understated glamour, such as Magic Circus' Neon Wall Lights and the Argent Metal Pendant Lamp. These modular sofas and accent chairs by Gebrüder Thonet Vienna would be strategically placed around the main space to create pockets of privacy and corners to turn without actual walls being built. The dining table heights would be adjusted for the casual seating. In reference to Kintsugi, the Japanese art of repairing broken pottery with gold, the dining and accent tables would be made of concrete and gold leaf. The accent tables below are designed by Harow Studio. The dining table is by Ben Uyeda. The chinoiserie wallpaper would throw a cultural curveball into the mix. And wood and pastel dishware like these that I styled for ABC Carpet & Home would round out the table settings. The menus would be inspired by the Omoshiro Block stationary by Triad, perhaps with thicker pages made out of carved cardboard. And that's just to start...
Images: a) The Seattle Times b) Core Landscape Products c) Chiara Colombini d) Archiproducts e) Spotti Milano f) 1st Dibs g) HomeMadeModern h) DreamyHomeCo i) Original Lise j) My Modern Met










